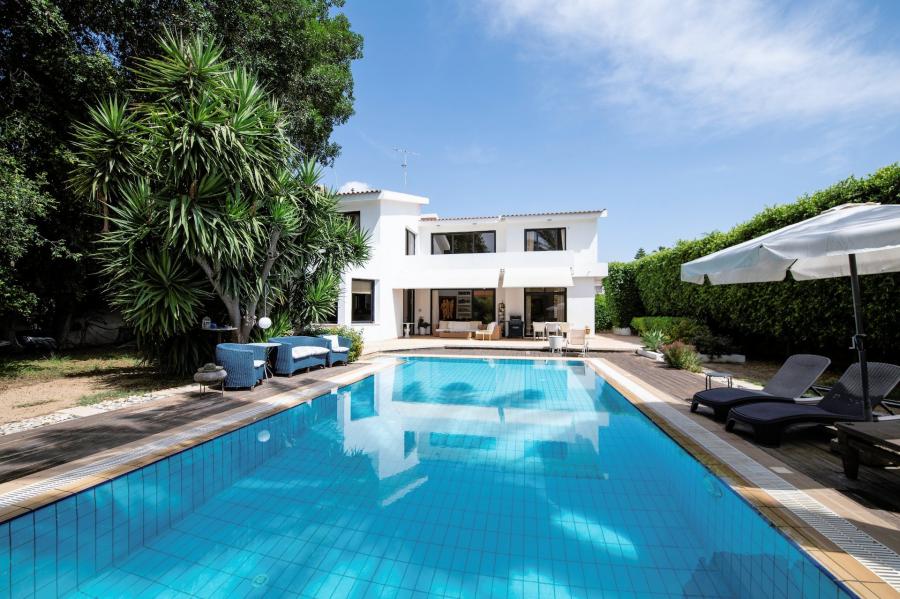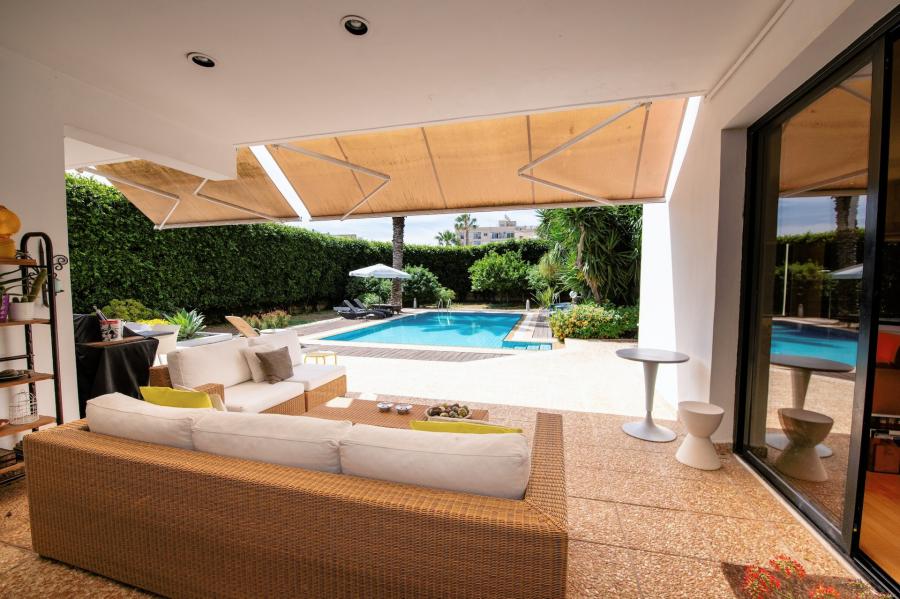- Utility room
- Garden
- Double glazing
- Guest WC
- Veranda, large
- Veranda
- En suite bathroom
- Near amenities
- Indoor fireplace
- Aircondition, Split system
Welcome to this amazing three-bedroom custom-built detached family house, located on two corner plots encompassing a generous 1,176 sq. meters. Situated in a residential area, this property holds a privileged position just across from the historic Larnaca Aqueduct. Its convenient location offers close proximity to Larnaca Airport, Limassol, and the Nicosia highway. Spanning approximately 280 sq. meters, the property itself boasts a prime position.
As you step into this fabulous residence, you are greeted by a spacious open-plan living space thoughtfully divided to define each room.
To the left of the entrance hall, you'll find a generously sized dining area with double-height ceilings and an additional lounge. Wall-to-wall sliding patio doors in the dining area seamlessly connect the space to the magnificent rear garden, creating a harmonious indoor-outdoor flow. Adjacent to the dining area, the family lounge features an open fireplace and offers access to the private pool and well-maintained mature garden.
Just two steps up from the lounge, you'll discover the sunny bespoke kitchen and dining area, featuring ample cupboard space, quartz worktops, and top-of-the-line Neff and Miele appliances. The kitchen overlooks the lounge, enhancing the sense of openness. A utility room and a concealed built-in pantry provide practical storage solutions. This level also includes a guest w.c., understairs storage, and a double garage equipped with electric shutters.
Upstairs, a spacious landing leads to three double bedrooms, all complete with fitted wardrobes. The master bedroom is a true haven, featuring an en-suite shower room and an open terrace where you can savor your morning coffee while enjoying breathtaking views of the garden below. Bedroom Two boasts a private 'L'-shaped veranda, offering a charming space for al fresco dining. Both Bedroom Two and Bedroom Three share the well-appointed family bathroom. From the landing, you can admire the living areas below and take in the views of the garden and pool area through expansive windows. The current owner has cleverly utilized a part of the landing as an office space.
Situated on a fantastic-sized plot of land, the property offers ample space for entertaining and hosting gatherings for both family and guests. Mature trees surround the premises, providing utmost privacy. The 10x5m overflow pool offers a refreshing oasis during the warm summer months.
Built in 1990 and renovated in 2008 to suit the owner's personal taste, this property boasts features such as double-insulated exterior walls, solid oak floors on the ground floor, air conditioning, central heating, an attic, and ample storage space. The covered area size is approximate, and the property comes with available Title Deeds for the land.
Don't miss this opportunity to own a remarkable family home in a sought-after location, offering luxurious living spaces, stunning views, and extensive outdoor amenities.
Energy Rating:
Consumption:
Emissions:
-
Tenure
Freehold



































