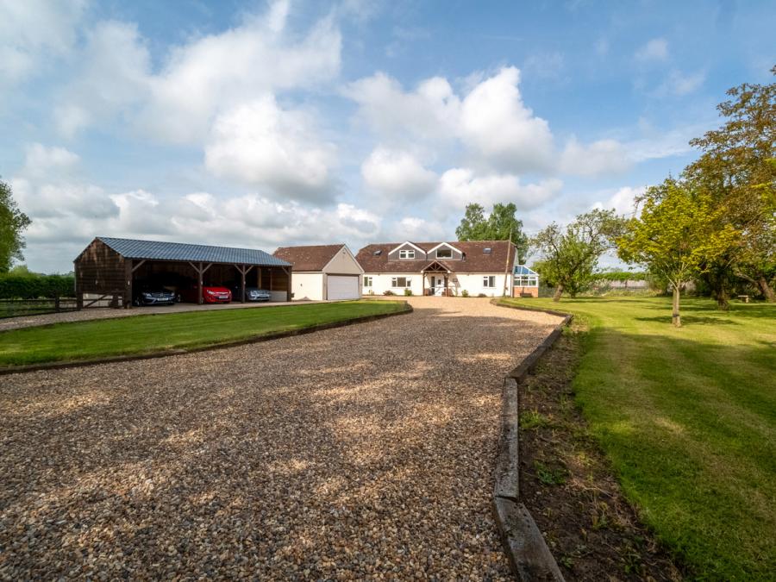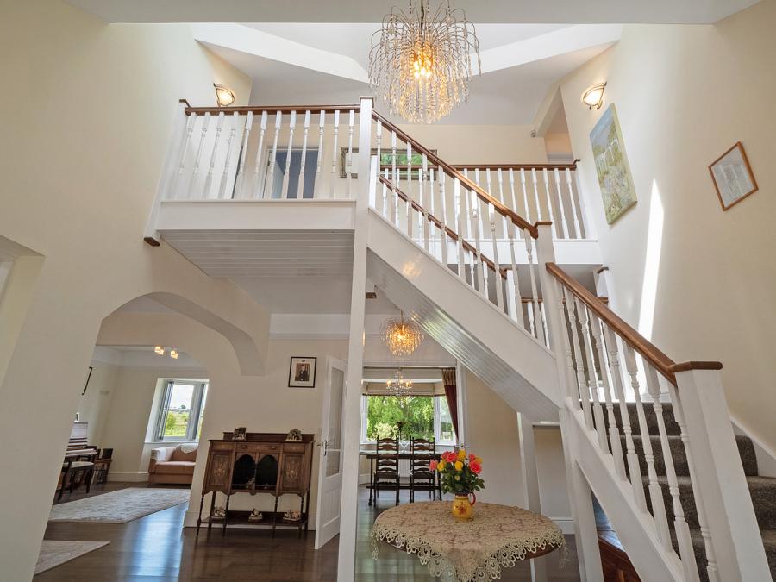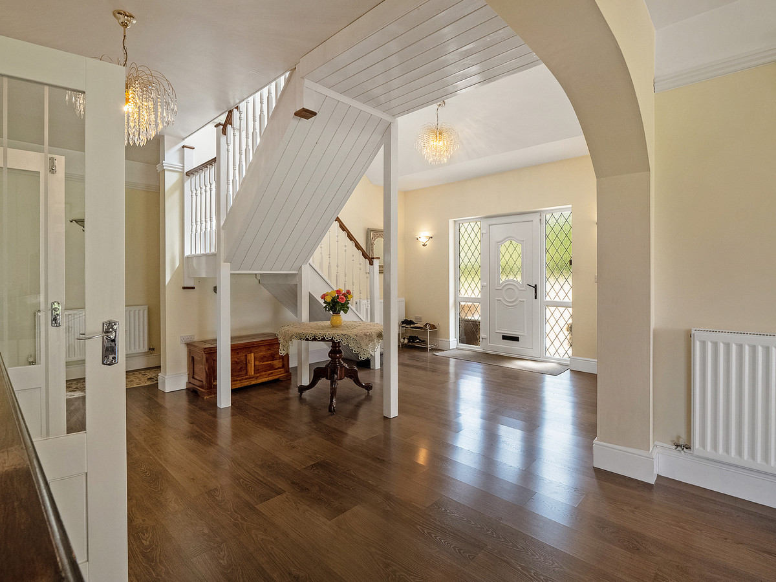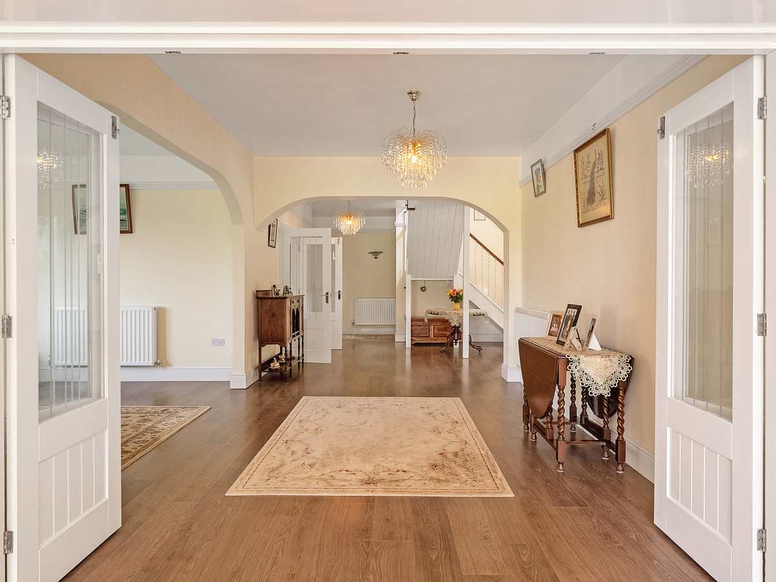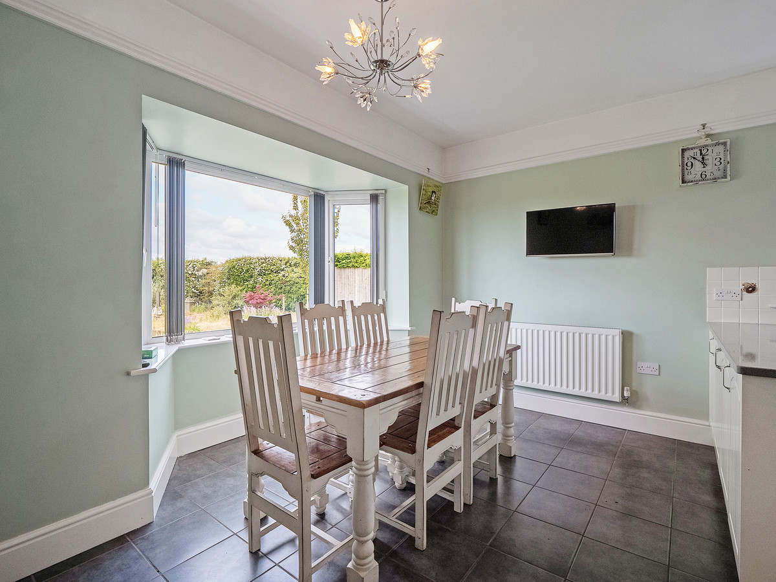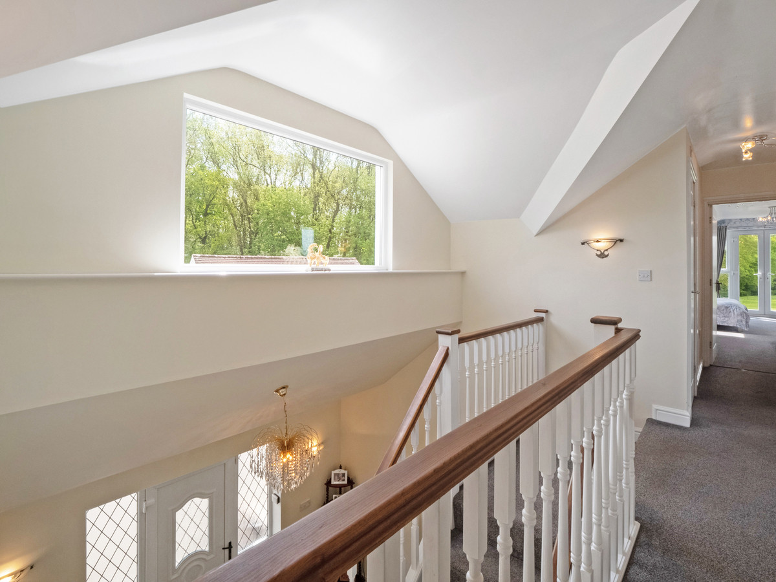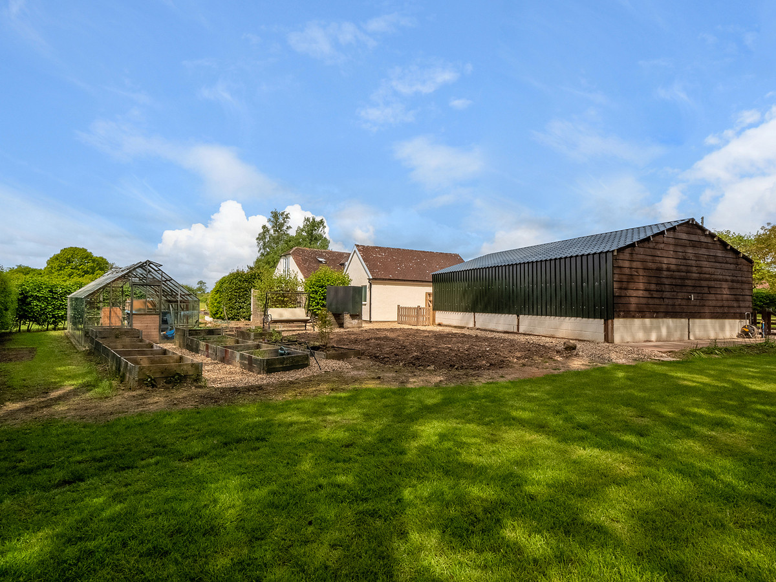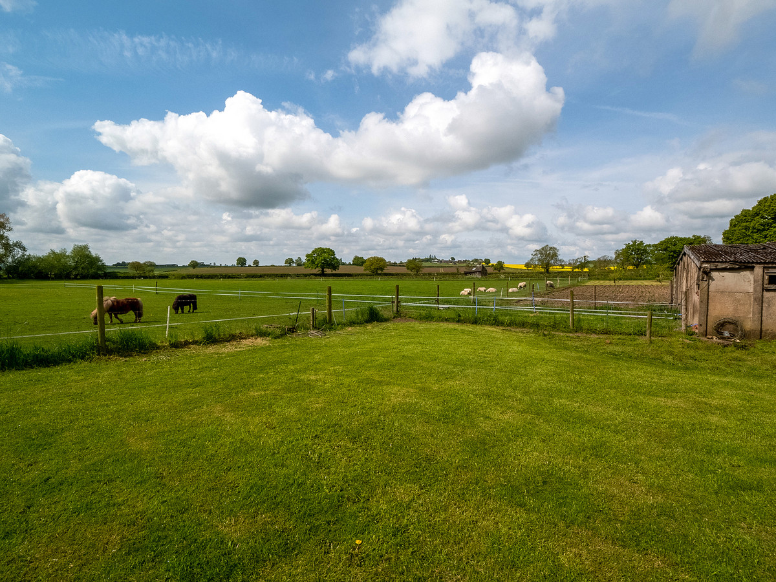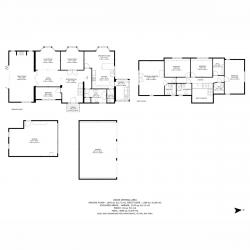- Six Acres Filled With Paddocks, Stabling, Landscaped Rear & Front Gardens, Entertainment Patio, Turn Circle Gated Driveway, Triple Car Port & Detached Double Garage
- Four Double Bedrooms, En Suite To Principal Bedroom & Four Reception Rooms All Showcasing High Ceilings, Picture Rail & An Inglenook Fireplace To The Lounge
- Located In The Sought-After Town Of Market Bosworth With Stunning Views Of The Rolling British Countryside & the Ancient Heritage Woodland
- Decked Patio On Manicured Laid To Lawn Garden, The Good Life With Fruit Trees & Vegetable Planters, And Established Pastures
- Paddocks For All Your Equestrian Needs With A Tack Room, Four Stables & A Barn For Servicing
- Light & Airy Rooms Throughout The Home With Stunning Views Of The Rolling British Countryside, Pastures & Established Gardens
- Contemporary Features Such As The Spacious Open Plan Entrance Hall With Archways, Juliette Balcony To Principal Bedroom & High Specification Appliances To The Kitchen
- Traditional Features Including The Open Multi-Fuel Burner With Hearth & Surround, Vaulted Ceilings And Character Bay Windows
- Freehold | EPC Rating D | Council Tax Band F
Byrons Covert is located on the outskirts of Market Bosworth and situated on approximately six acres which offers you an equestrian twist with contemporary & traditional features throughout the home. Greeted by a gated entrance with a turn-circle driveway with triple timber carport plus double detached garage, numerous paddocks serviced via the stable, mini orchard, four reception rooms with picturesque views, and with glorious landscaped gardens surrounding the home with an ancient Heritage woodland flanked to one side.
ACCOMMODATION SUMMARY
As you approach Byrons Covert you’re greeted with an open Storm Porch with seating, outdoor lights and front door with obscured windows either side; and into the spacious Entrance Hall which has a vaulted high ceiling, wall lighting, open staircase arising to first floor, radiator and quick-step wooden flooring.
Cleverly designed interior structure with archways to open up your remarkable Reception Rooms with picturesque views & natural light to flood through; The Study Room with double glazed window to front, loft access, picture rail, quick-step wood flooring, radiator and storage shelving.
The Dining Room with a character bay double glazed window overlooking the formal garden, seating comfortably for 6-8 people, internal single glazed french doors, radiator, picture rail and quick-step wood flooring.
The spacious Reception Room which is currently being utilised as the Music Room, with double glazed character bay window flanked overlooking the formal garden, picture rail, quick-step wood flooring and two radiators.
The spectacular Lounge with duel aspect views to front and side from double glazed windows overlooking the formal gardens, bi-folding double glazed doors opening onto your rear garden & Entertainment Decked Patio, radiator, picture rail and an Inglenook fireplace with multi-fuel burner & bricked hearth surround.
The Kitchen/Breakfast/Dining Room with a double glazed window to side & double glazed character bay window to rear overlooking the formal gardens, comfortable dining for 6 people, tiles to floor, picture rail, recessed lights, kitchen comprising of eye level wall units with cupboards & draws under, incorporated Granite work surfaces, part tiling, Range Master oven with cooker hood above, space for appliances, wall mounted & traditional radiator and a Butler sink with drainer & mixer taps; a separate cupboard which houses the boiler and coats.
The Conservatory/Utility Room with double glazed windows to front, sides & rear with glorious views of the formal garden, courtyard & rear garden, radiator, draws and cupboards under incorporated work surface, inset one-and-a-half-bowl sink with mixer taps, and plumbing for further appliances.
The downstairs Family Bathroom with double glazed obscure window to front, picture rail, suite comprising of roll top free-standing bath with iron claw feet and mixer tap with shower attachment, low level WC & wash hand basin, wall mounted radiator, wall lighting, part tiling and storage cupboard.
SLEEPING QUARTERS
Up to the first floor gallery-style light & airy landing with a storage cupboard and double glazed windows overlooking the stunning views of the Heritage Woodland & the formal gardens.
The Principal Bedroom with double glazed french doors opening onto a Juliette balcony overlooking the rolling British countryside, the Paddocks & the rear garden, double glazed skylight window to front, radiator, vaulted high ceiling, built-in double set of wardrobes, door leading to your own En Suite; with double glazed obscure window to side, suite comprising of tile enclosed bath with mixer taps & waterfall shower above with folding door, low level WC and wash hand basin, part tiling, laminate flooring, wall mounted radiator and extractor fan.
Bedroom Two which has a double glazed window to side overlooking the front garden & courtyard garden, double glazed skylights to front & rear, vaulted high ceiling, storage under the alcoves and radiator; with also a room with low level WC & wash hand basin, radiator and extractor fan.
Bedroom Three with double glazed window to rear overlooking the formal gardens, the British countryside & the Paddocks, vaulted ceiling, radiator and storage under the alcoves.
Bedroom Four has double glazed window to rear, overlooking the formal gardens, woodland & the Paddocks, radiator and storage under the alcoves.
The Upstairs Bathroom with double glazed obscure window to front, suite comprising of double shower cubicle with waterfall shower attachment, low level WC & wash hand basin, laminate wooden flooring, vaulted ceiling, radiator and part tiling.
OUTSIDE
You’re greeted into Byrons Covert by a gated gravelled driveway, leading to a gravelled sweeping driveway which curves into a gravelled turn circle for ease of manoeuvring, a triple timber built Car Lodge, twilight lighting, a double detached Garage with an electric up&over door, side access, power & lighting, a further gated access which leads to the Paddocks and the formal Front Garden; which is laid to lawn with a selection of trees & fruit trees, flower borders with shrubs & flowerbeds.
The Courtyard Garden to the side of the home, which comes off the Conservatory/Utility Room, with gravel paving and a selection of shrubs & trees.
Screened to one side of the home is the Heritage Woodland giving you picturesque views right across the rolling British countryside and having nature right on your doorstep. There is water/electric/power connect to the stabling and for servicing the numerous paddocks.
Off the Lounges bi-folding doors, you’re onto the rear formal garden which is laid to lawn flanked with a selection of wildflowers, a decked patio for your evening entertainment, BBQ dining & sun lounging overlooking the spectacular views of your rear garden flowing onto the Paddocks.
Leading from the decked area and behind a further selection of shrubbery, you have a greenhouse, mini orchard and raised planters ready for your “Good Life” gardening.
Onto the formal rear garden with a water feature, a gravelled Entertainment Area with water tap & lighting, flowerbeds flanked to one side with a selection of shrubs, trees & flowers, with a wild meadow towards the rear with a mini coppice.
Approximately four acres of pastures with stabling of four stables & a tack room with power & water, a barn which services the numerous paddocks and an acre of glorious gardens.
Freehold | EPC Rating D | Council Tax Band F
-
Council Tax Band
F -
Tenure
Freehold
Mortgage Calculator
Stamp Duty Calculator
England & Northern Ireland - Stamp Duty Land Tax (SDLT) calculation for completions from 1 October 2021 onwards. All calculations applicable to UK residents only.
EPC

