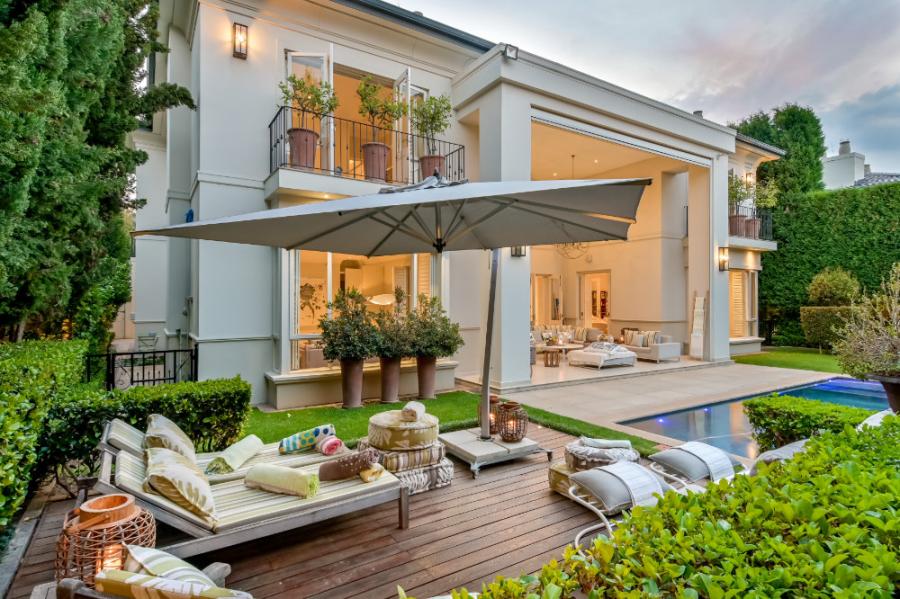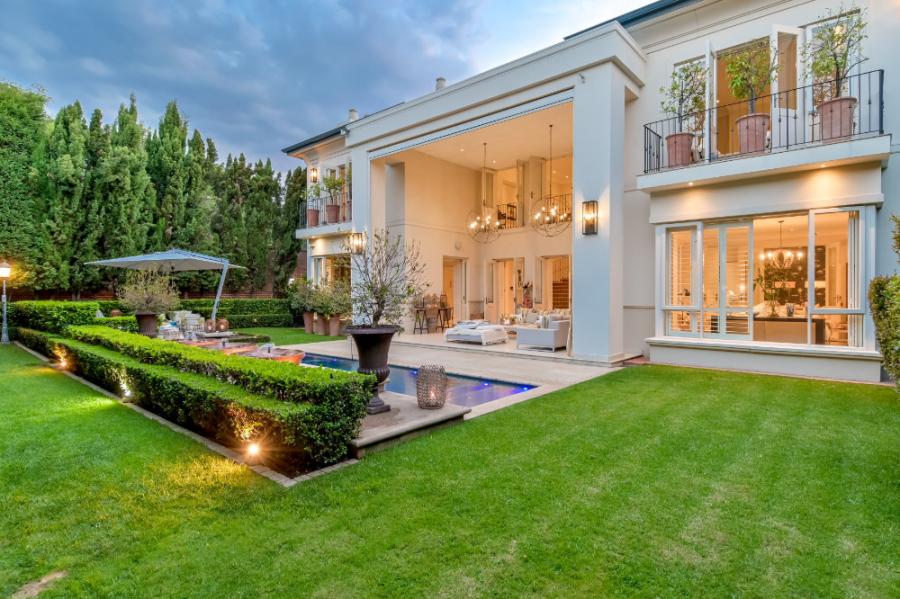Exquisite, secure 4 Bed CLUSTER in Bespoke complex
Fine and Country The Parks is proud to present another exclusive mandate with this exquisite Hyde Park cluster, originally designed by architect Krynauw Nel. It is a masterpiece in design and function, with state of the art security.
Privately situated in the complex of eight units, with 24 hour armed guards, on a boomed road, this home is immaculate.
Through a wrought iron gate one enters into a landscaped forecourt that has space for additional parking, and an imposing double front door.
The double volume entrance hall leads into a large reception space with Classico white porcelain flooring and a feature staircase as well as a perfect meeting area before moving into the two further sitting rooms overlooking the expansive veranda and pool. The dining room and study both overlook pretty patio areas with fountains.
No attention to detail has been spared with bespoke Fornasetti wallpaper, American security shutters, built-in gas fireplaces, custom made mantelpieces and imported light fittings.
The formal landscaped garden is cleverly designed with a wall of green conifer trees, Plaisir du Jardin Italian pots, fountains and hedges and an entertainment deck overlooking the heated pool. The front façade with Juliette balconies and boxed bay windows is impressive, especially when lit up at night.
The wonderful eat-in kitchen, with exposed brick features, overlooks a lovely courtyard and features a beautiful waterfall granite kitchen island, Smeg appliances, separate scullery, server room & walk in cold room.
Upstairs there is a spacious living area with beautiful feature doors with wrought iron balustrades overlooking the veranda and pool. The sizeable main-ensuite has cavity doors opening into a designer dressing room with wall to wall cupboards and a central island with drawers. The large bathroom features a double vanity, bath, shower and separate loo. Three further beautifully appointed bedrooms, all en-suite complete the upstairs area which has electric security shutters and Forest Flooring in a French Oak finish.
There is also luxurious staff accommodation which can also be used as a guest suite or work from home set up.
This grand and elegant home offers an upmarket, immaculately maintained, designer home in a premium position in one of Johannesburg’s best suburbs.
There is a generator in the complex and the home has an Inverter installed as backup.
Rates & Taxes: R8 800
Levies: R11 300
PROPERTY FEATURES:
- North-facing, double storey cluster
- Landscaped, fully irrigated garden
- French ironmongery throughout
- Deep, spacious double volume veranda with motorised blind & wind sensor
- 4 en-suite bedrooms upstairs
- Security roller shutters for bedrooms
- 2 garages
- Control4 Home automation system can be accessed from mobile phone, TV or Control4 Screens
- Cavity doors between kitchen and TV Room, between Butler’s pantry, from TV Room onto patio, from formal lounge onto patio, between Master & Dressing Room
- American security shutters throughout
- Garage Tek organising system
- Gas fireplaces
- Solar hybrid heat pumps
- Lift
- Piped Air Conditioning
- Underfloor heating
- Soft close cupboards and drawers
- Alarm system, Sensors, Cameras, Electric Fencing, Clear Vu Fencing, armed guard and boomed street
- Generator in complex, and an inverter in the home as a backup
-
Tenure
Freehold








































