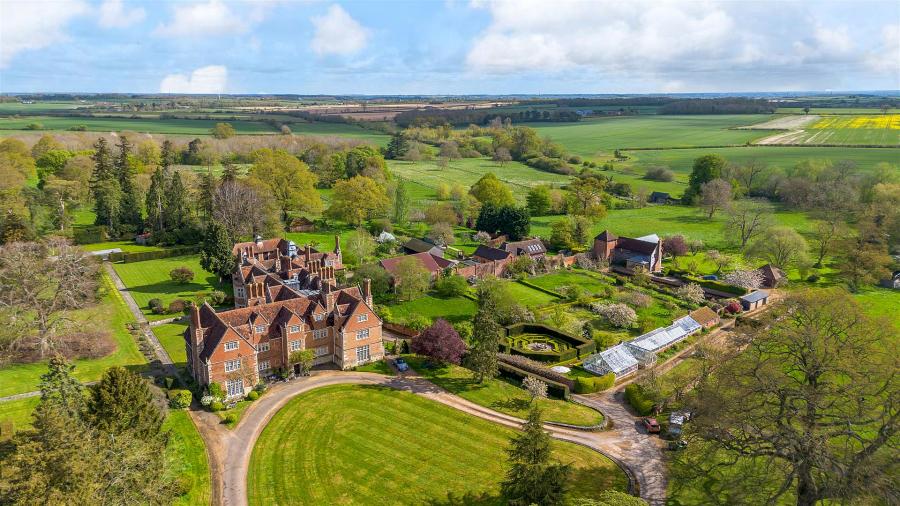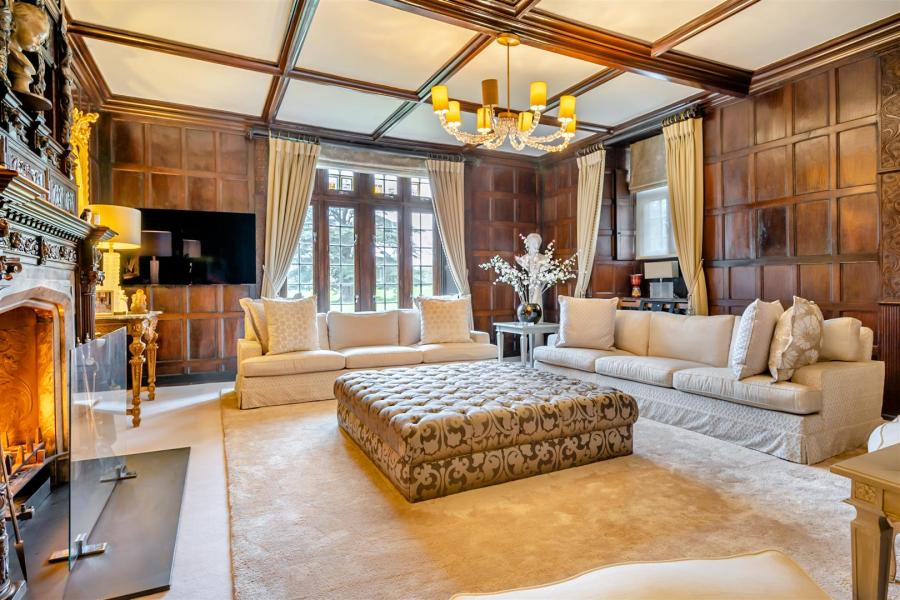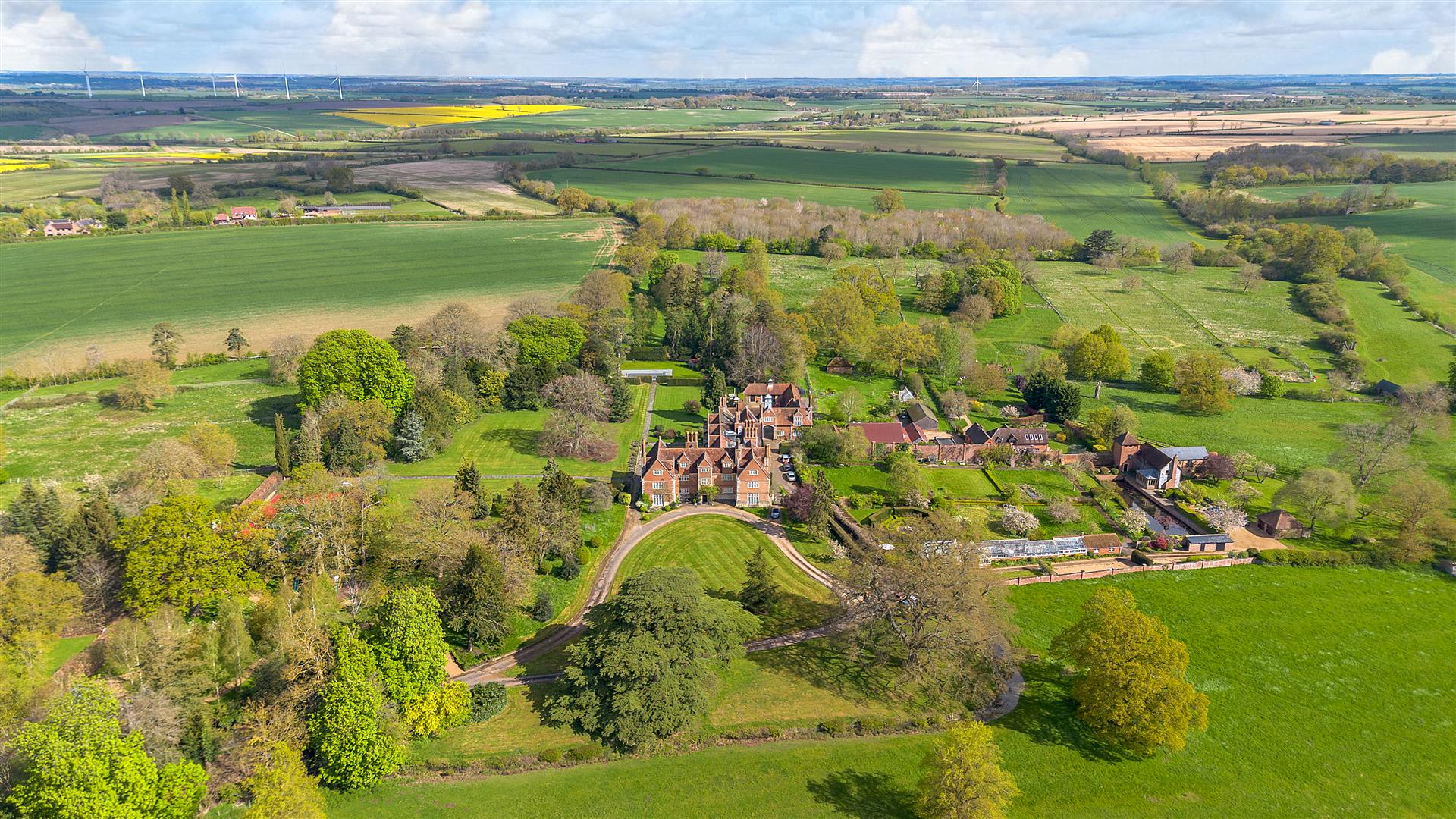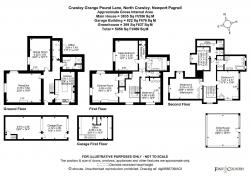FINE & COUNTRY - THE SOLE SELLING AGENT'S BRING THIS SUPERB PROPERTY FOR SALE.
Crawley Grange
Step into a home steeped in history and indulge in a lifestyle where opulence meets centuries old architecture. This is not just a character property, it is a statement of refined living. Settle down in a room where a Queen has dined, wander through a building designed and occupied by a Cardinal and sleep in a bed where a French Queen laid her head. This magnificent country mansion has justly earned its listing in Pevsner's buildings of England.
The East Wing which we are privileged to offer for sale forms part of a skilful and sympathetic conversion to four dwellings carried out in the1970's.
For Sale through the Olney office, please ask for Ian Fraser, Miranda Lindsay or Haydn van Weenen.
Historical Interest - Commissioned by Cardinal Wolsey in the 16th Century as his grand residence Crawley Grange holds a rich history and entertained a Royal visitor in 1575 when the reigning monarch Queen Elizabeth I dined in what is now the living room in this magnificent property. To commemorate the event the Queen's coat of arms was engraved into a window of the East Wing It is rumoured also that there is a secret tunnel connecting the property to the village church.
In more recent times Crawley Grange was utilised during WWII by the military to accommodate senior officers and house top secret papers formerly located at Bletchley Park.
Another interesting historical note refers to Marie Antoinette, the last Queen of France who met a rather untimely end at the tender age of only 37.. Within the property is the very bed the Queen occupied. Adorned with "Lilieve" silk, this very piece was featured on the cover of Vogue magazine photographed in the middle of the lake fronting Versailles Palace. it was acquired by the present owners and this historical artefact forms part of the exquisite furnishings which are to remain within this sale.
Accommodation - The accommodation is arranged over three floors of Crawley Grange East Wing. Features of note within this imposing building are the high ceilings, mullion windows and the original bell pull to communicate with the servants quarters.
The sitting room presents the original wood panelling and exposed ceiling beams. The majestic fireplace has an intricately carved wood surround with a prominent wood mantle, date engraved as 1686. The dining room enjoys extravagant proportions, the dining table seating 10 is set into a cosy alcove with craftsman fitted bench seating. The state of the art kitchen/breakfast room has a comprehensive range of bespoke hand crafted wall and base units with marble work surfaces and a one and a half bowl ceramic sink unit. A mobile central island has integrated recycling bins. There is an integrated Bosch dishwasher and "MIele" appliances to include a larder fridge, a large roasting oven with an induction hob over and two Smart ovens with automatic programming and steam, grill and microwave functions. There is also a warming drawer and coffee maker. A study and shower room complete the ground floor accommodation.
The principal bedroom has a walk in wardrobe and a bathroom. Four further bedrooms are on the first and second floors in addition to an en suite shower, wet room and bathroom. The second floor "Marie Antoinette" bedroom is rather breathtaking on entry with its Queen size bed adorned with Lilieve matching cushions and drapery. These are entirely coordinated with the pattern displayed on the rooms' "Lilieve"'silk wallpaper. One of the other bedrooms is currently used as a cinema room and equipped accordingly. A separate suite on the top floor is suitable for an au pair or nanny and consists of a bedroom, shower, cloakroom and laundry area which houses a washing machine and dryer.
The cellar, accessed externally, offers excellent storage and a custom built illuminated wine wall.
The Grounds At Crawley Grange - The property boasts breathtaking landscaped grounds meticulously tended by the community gardeners. Rolling fields surround the property providing a seasonal home for sheep and cows owned by the gardeners. The grounds of the Grange are home to a rich array of flora and fauna including a 300 year old oak and cedar tree, a family of endearing muntjac (barking deer), barn owls, partridges and red kites. Additionally there is a recently resurfaced tennis court and a heated swimming pool available only to the residents.
Residents of Crawley Grange have exclusive access to footpaths that wend their way through the nearby village and open fields.. These footpaths explore the rural surroundings of the Grange and allow enjoyment of nature at its finest. The footpaths are restricted to residents and their guests only.
The East Wing has its own private garden land of around 1 acre located in close proximity to the dwelling. These private grounds are enclosed within mature beech hedging providing privacy and seclusion. The grounds were professionally designed and serve two distinct purposes. One sector provides a superb play area for the children and there is a more adult oriented garden ideal for al fresco dining and entertaining.
Also in the ownership of the East Wing is a kitchen garden with a splendid Victorian greenhouse which has a sophisticated timed water system. There ire an abundance of Roses in the kitchen garden as well as dahlias, peonies and irises. A veritable profusion of colour throughout the summer. Various fruit trees and a sitting area are also to be found here. Secure temperature controlled former stables (available for a peppercorn rent) and a garage and Gymnasium are located nearby
Specification Contained Therein - The sellers have made vast improvements to the specification of the property since occupation and boast a Bang and Olufsen sound and lighting system throughout. Apple TV is also integrated throughout the house and internal CCTV cameras can be controlled via an app on a smartphone. The oil fired central heating radiators are all thermostatically controlled and areas have underfloor heating. Bespoke hand crafted storage cabinets and wardrobes have been tailor made to adapt to each rooms requirements.
Service charge is £400 pcm which includes Building insurance, water, electricity for the heated swimming pool, communal gardeners.
Disclaimer - Whilst we endeavour to make our sales particulars accurate and reliable, if there is any point which is of particular importance to you please contact the office and we will be pleased to verify the information for you. Do so, particularly if contemplating travelling some distance to view the property. The mention of any appliance and/or services to this property does not imply that they are in full and efficient working order, and their condition is unknown to us. Unless fixtures and fittings are specifically mentioned in these details, they are not included in the asking price. Some items may be available subject to negotiation with the Vendor.
Note To Purchaser/S - "Note for Purchasers
In order that we meet legal obligations, should a purchaser have an offer accepted on any property marketed by us they will be required to undertake a digital identification check. We use a specialist third party service to do this. There will be a non refundable charge of £18 (£15+VAT) per person, per purchase, for this service.
Buyers will also be asked to provide full proof of, and source of, funds - full
details of acceptable proof will be provided upon receipt of your offer.
We may recommend services to clients, to include financial services and solicitor recommendations, for which we may receive a referral fee, typically between £0 and £200.
-
Tenure
Share of Freehold -
EPC Rating
Exempt
Mortgage Calculator
Stamp Duty Calculator
England & Northern Ireland - Stamp Duty Land Tax (SDLT) calculation for completions from 1 October 2021 onwards. All calculations applicable to UK residents only.
















































