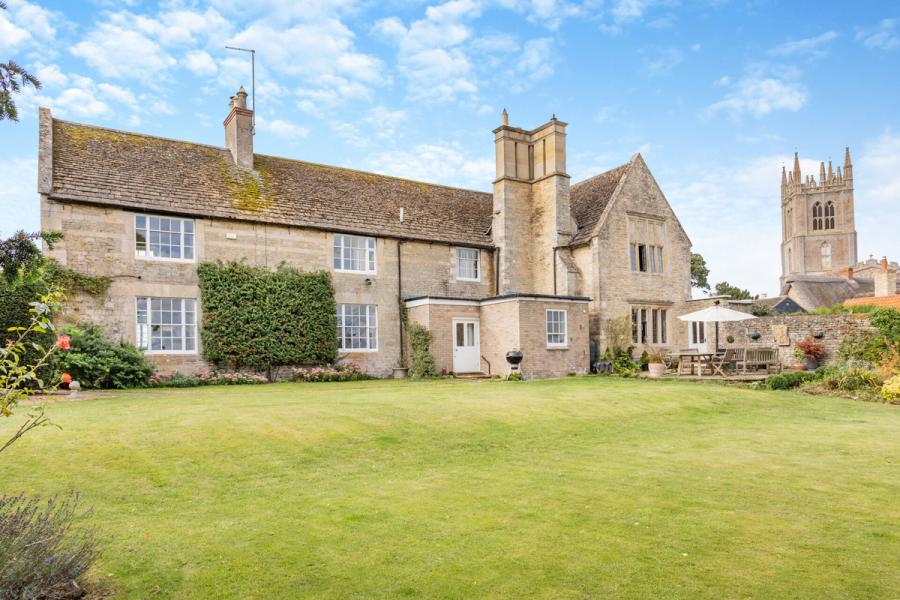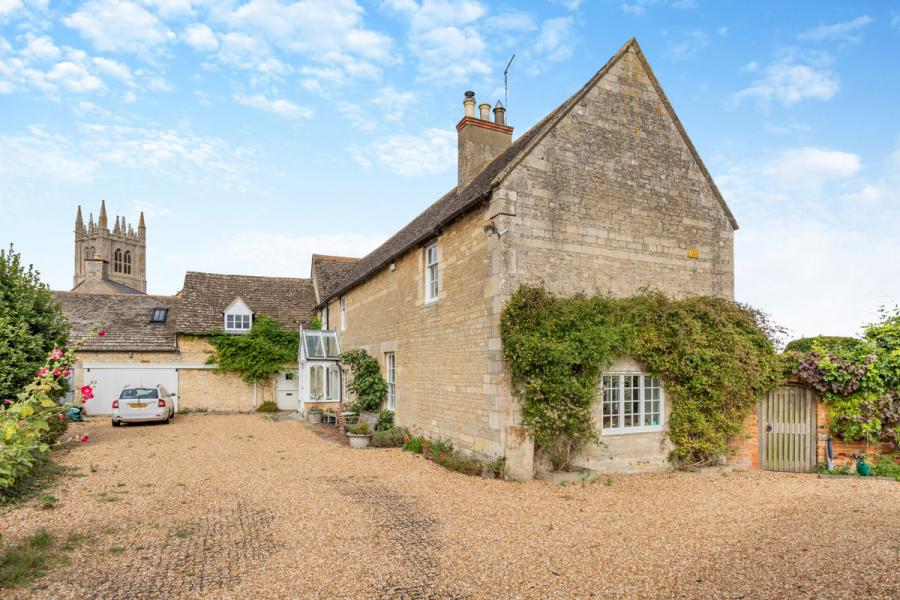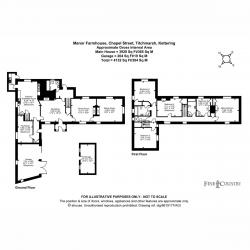- Grade II Listed Stone Built Detached Former Manor House
- Four Reception Rooms
- Five Double Bedrooms
- Stunning Farm House Style Kitchen/Breakfast Room With Aga
- Two Bathrooms And A Shower Room
- Superb Period Features Throughout
- Gardens Extending To Approximately 0.95acre
- No Onward Chain
- Some Cosmetic Updating Required To Create A Stunning Home
- Freehold EPC Exempt
Manor Farm House is a delightful, grade II listed, village property that just exudes charm and character and has the most wonderful feeling of light and space. It has been a much loved family home for many years and whilst well maintained it offers scope for further updating but it retains its superb original features. This former manor house property dates back to the sixteenth century with later seventeenth and eighteenth century additions and is set in mature gardens of approximately 0.95acre with a large gravelled and gated driveway with parking and garage.
On entering from the front porch you are greeted by a superb reception room, this room is flooded with natural light and has restored and polished floorboards, an impressive period fireplace and wood burner. To the rear is lobby area with the original staircase plus a boot room/guest cloakroom. On the right of this room is a separate dining room again with polished floorboards, a period fireplace and views to the rear over the garden. There is a further reception room adjoining the dining room which is a lovely family space with a triple aspect to the rear, front and side, there is another lovely period fireplace. The heart of this home has to be the amazing farmhouse kitchen/breakfast room which is quite superb and features a phenomenal inglenook fireplace with an Aga and separate oven, a central island plus masses of bespoke oak fitted cupboards and original built in cupboards, flagstone floor and a mullioned window with garden views. There is a separate utility and a former dairy/boot room with original ceiling meat hooks.
On the first floor there are five double bedrooms complete with period features and amazing views, the main bedroom is in the oldest part of the house and features a stunning mullioned window with open countryside views, this room is listed as a former solar of the original manor house. There are two modern bathrooms and a shower room.
The property is located in the heart of the village with a walled and gated front garden that provides off street parking for at least six cars with access to the integral garage. There is a further side garden area with lawns, a vegetable garden, mature trees and various fruit trees and clipped hedges. The rear gardens are mainly laid to formal and informal lawn with shrubberies, a large natural pond, sun terrace, greenhouse and shed. All in all, the garden extends to 0.95 acre and have stunning open countryside views and also views to the village church.
Property Information, Services & Utilities
Services: Mains electric, gas, water & sewerage.
Heating: Gas central heating.
Broadband: Ultrafast broadband available, we advise you to check with your provider.
Mobile signal: 4G available, we advise you to check with your provider.
Parking: Garage for 2x cars & driveway for 4+ cars
Council Tax: G (East Northamptonshire)
Special notes: This Grade II listed property is in a conservation area.
-
Council Tax Band
G -
Tenure
Freehold
Mortgage Calculator
Stamp Duty Calculator
England & Northern Ireland - Stamp Duty Land Tax (SDLT) calculation for completions from 1 October 2021 onwards. All calculations applicable to UK residents only.












































