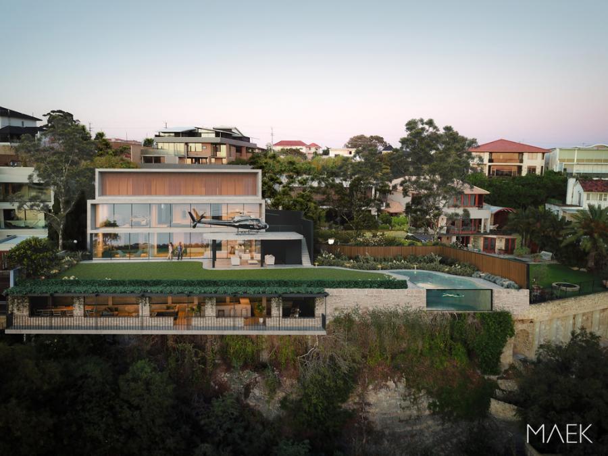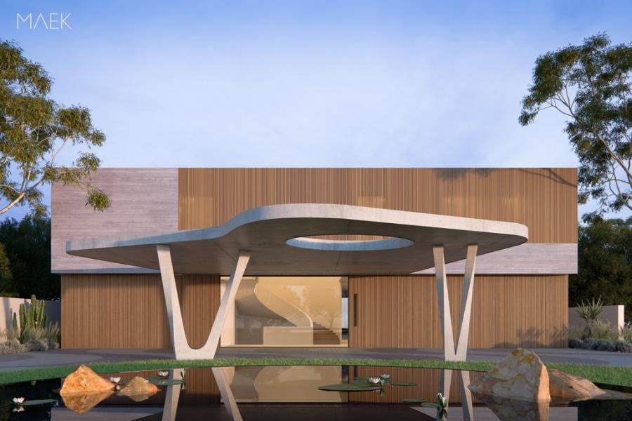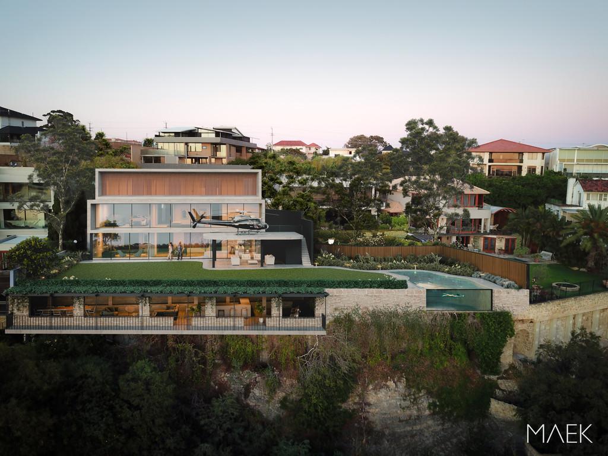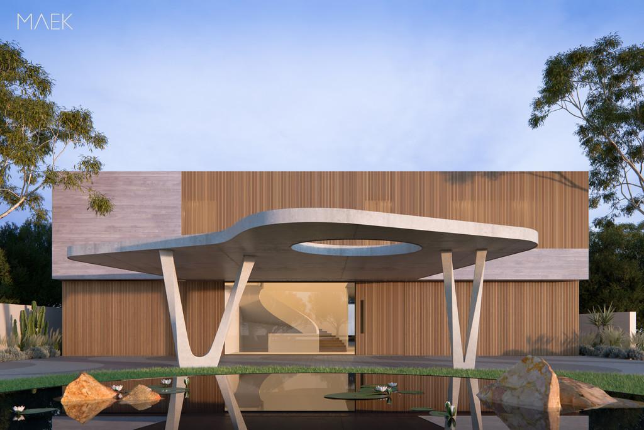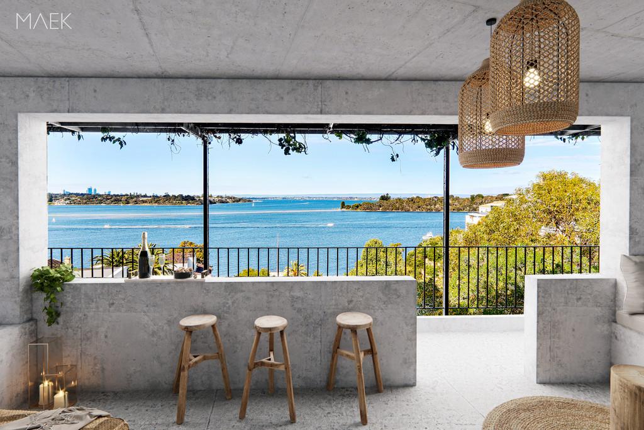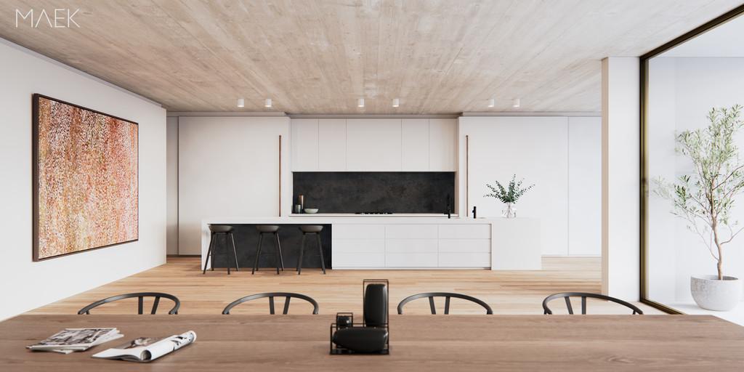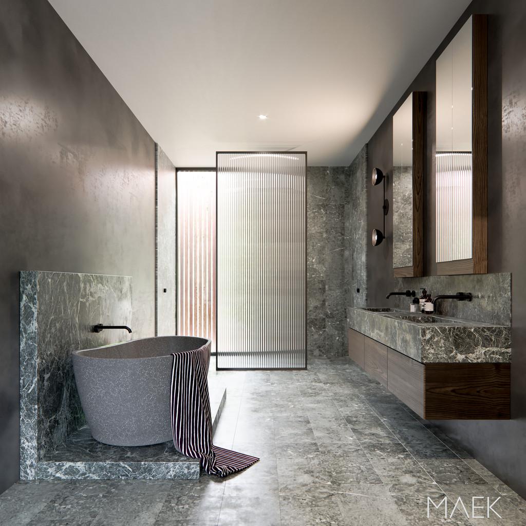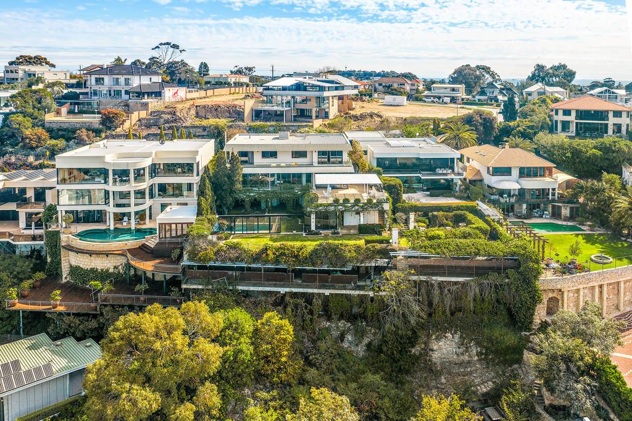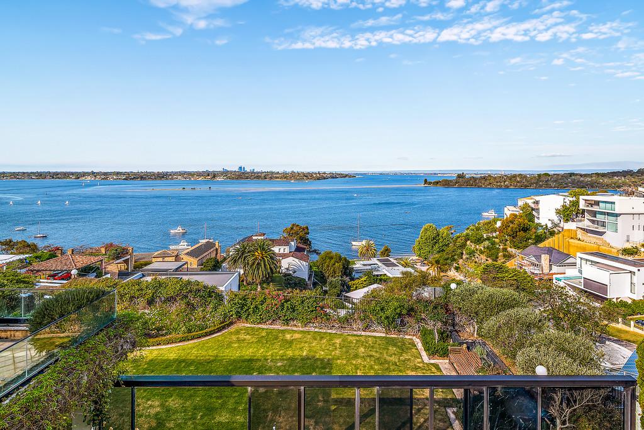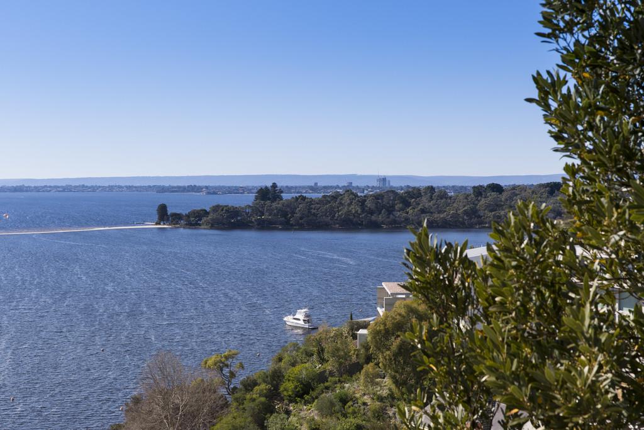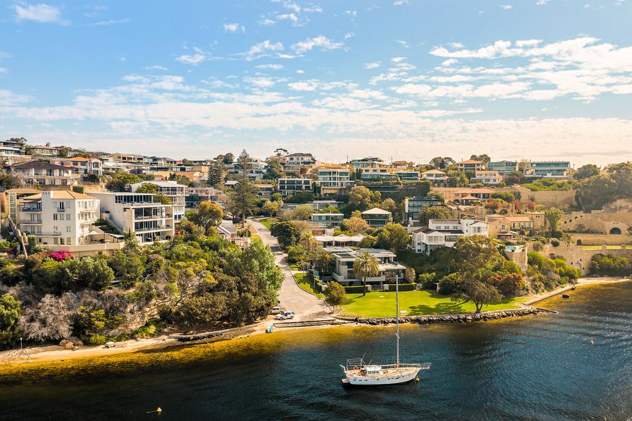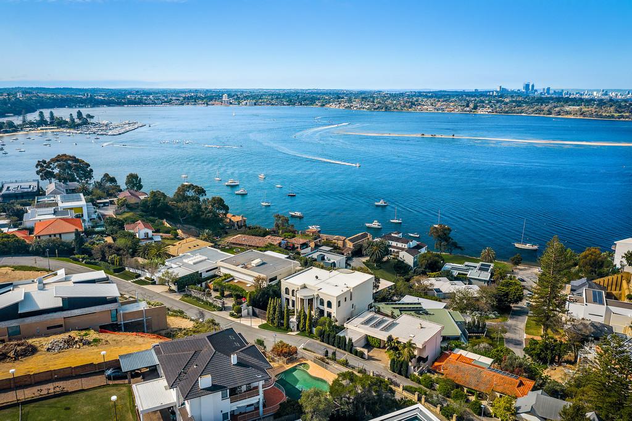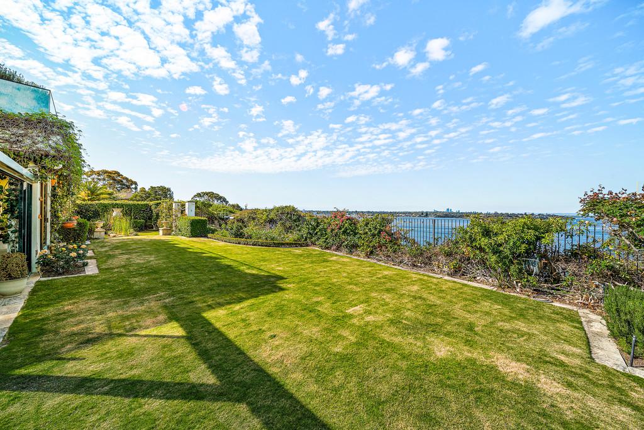Situated in an enviable cliff-side cul-de-sac, with spectacular, uninterrupted 180 Swan river views, 39m of river frontage and - unique for this location - vast level rear gardens, luxury Design Build firm MAEK Residences were tasked to create a scheme that transforms an older four storey cliff-side house into a world class family residence. Enormously skilled in creating one-of-a-kind luxury homes, MAEK rose to tackle the challenge head on. With a neo-futuristic exterior and timeless modernist interiors, the new scheme they created for 7 Saunders Street is a masterful synergy of powerful contemporary spaces, architectural vision and design ingenuity.
- 6 Bedrooms
- 4 Bathrooms
- 5 Garages
- Air conditioning
- Alarm system
- Pool
- Built-In Wardrobes,Close to Schools,Close to Transport,Fireplace(s),Garden,Secure Parking
Originally designed and constructed in 1977; the home is solid, with a large footprint and workable external walls, requiring no modification; an astute saving of millions of dollars in groundworks and retaining on this challenging site. Rather, a reconfiguration of the layout is essential to increase openness and flow, enhance congruity internally between each floor and create fluid, seamless connections between the home, garden and river.
Previously, each level of the home was discrete, lacking practicality and connection to the outdoors. MAEK have re-planned each floor to embrace natural surrounds and bring light and life in. Moving family living, dining and kitchen spaces from middle to ground level instantly harmonizes connections between indoors and outdoors. Dramatic walls of floor to ceiling glass amplify the light, reaching out to the terrace, gardens and the spectacular Swan River and Perth city skyline.
The middle floor felt disconnected from the gardens and both ground and upper floors. A grand spiral staircase and lift have been planned to seamlessly link each level. A fully self-contained apartment plus carport and superb 4 car garage with a glass wall framing breathtaking river views has been included in the detailed spec. Abundant off-street parking is available on the curved in/out driveway to the front.
The upper floor was redesigned to maximize available floor space and capture extravagant river and city views. Four luxurious bedrooms, including a grand master with vast dressing room and hotel style en-suite, feature floor to ceiling glass overlooking the gardens and river.
A spectacular lower level lounge has been designed from a 200m2 space carved into the cliff underneath the rear lawns - an extraordinary entertaining space for family and friends with a bar, a variety of both intimate and larger group seating areas with encompassing river views.
Family living is redefined in this extraordinary state of the art home. Visionary Design Build firm MAEK Residences have conceptualized a spectacular transformation of this solid, perfectly engineered house into a landmark architectural masterpiece of distinction and substance to transcend time, form and function.
Key Features;
Large L-shape block of 1478 SQM
39m of river frontage
Spectacular river and city views
Off street parking for multiple cars with an In & Out driveway
Large mature and level gardens on the same level as the property
1117 SQM of property set over 4 levels, every level with expansive river views
New floor-plans and fully costed specification available for this transformative scheme
Please call for more information and to arrange a private inspection.
Images shown are Artist Impressions.
Disclaimer: Whilst every effort has been made to ensure the accuracy of these particulars, no warranty is given by the vendor or the agent as to their accuracy. Interested parties should not rely on these particulars as representations of fact but must instead satisfy themselves by inspection or otherwise.
